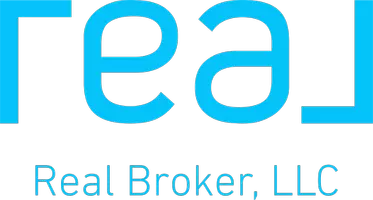$494,000
$529,900
6.8%For more information regarding the value of a property, please contact us for a free consultation.
5 Beds
4 Baths
4,157 SqFt
SOLD DATE : 02/20/2015
Key Details
Sold Price $494,000
Property Type Single Family Home
Sub Type Single Family
Listing Status Sold
Purchase Type For Sale
Square Footage 4,157 sqft
Price per Sqft $118
Subdivision Eagle Point
MLS Listing ID 611301
Sold Date 02/20/15
Bedrooms 5
Full Baths 4
HOA Fees $22/ann
Year Built 2007
Lot Size 0.380 Acres
Property Description
The popular and convenient Eagle Point community is the setting for this stunning 4-5BR, 4BA open floor plan with distinctive features that include 2BRs on the main level, granite and travertine counters, extensive hardwood flooring, vaulted ceilings, main level and basement garages and a gathering-style dream kitchen. Enter the home through impressive iron entry doors. The formal DR has faux painted walls, wainscoting, and columns. Light and bright family room with soaring ceilings, built-ins and a stone fireplace. The eat-in kitchen has granite counters, SS appliances, serving bar, pantry, tumbled marble backsplash and plenty of work and storage space. A private screened deck is located just off the kitchen area. The master suite offers a deep trey ceiling, his/her closets and vanities, jetted tub and separate shower. Upstairs are two spacious BRs that share a jack-n-jill bath plus there is a cozy loft area. Finished daylight basement with large den, office or 5th BR and bath.
Location
State AL
County Shelby
Area N Shelby/Hoover
Rooms
Kitchen Breakfast Bar, Eating Area, Pantry
Interior
Interior Features French Doors, Recess Lighting, Textured Walls, Workshop (EXT)
Heating Central (HEAT), Dual Systems (HEAT), Forced Air, Gas Heat
Cooling Central (COOL), Dual Systems (COOL), Electric (COOL)
Flooring Carpet, Hardwood, Hardwood Laminate, Tile Floor
Fireplaces Number 1
Fireplaces Type Gas (FIREPL)
Laundry Utility Sink
Exterior
Exterior Feature Sprinkler System
Parking Features Attached, Basement Parking, Lower Level, Parking (MLVL)
Garage Spaces 4.0
Pool Community
Amenities Available Clubhouse, Fishing, Golf, Street Lights, Tennis Courts, Walking Paths
Building
Lot Description Cul-de-sac, Golf Community, Heavy Treed Lot, Irregular Lot, Subdivision
Foundation Basement
Sewer Connected
Water Public Water
Level or Stories 1.5-Story
Schools
Elementary Schools Oak Mountain
Middle Schools Oak Mountain
High Schools Oak Mountain
Others
Ownership Fee Simple
Financing Cash,Conventional
Read Less Info
Want to know what your home might be worth? Contact us for a FREE valuation!

Our team is ready to help you sell your home for the highest possible price ASAP
Bought with Ray & Poynor Properties
"My job is to find and attract mastery-based agents to the office, protect the culture, and make sure everyone is happy! "

