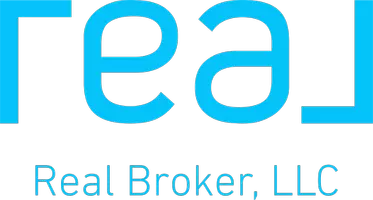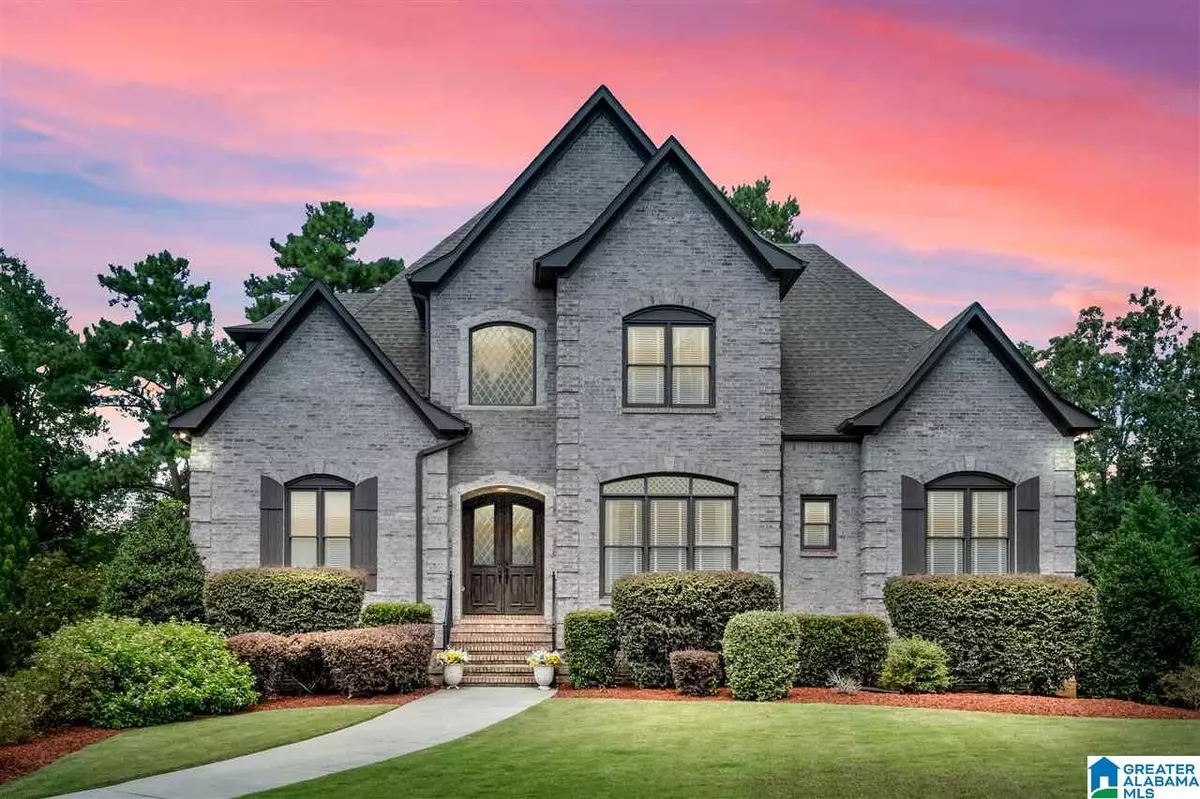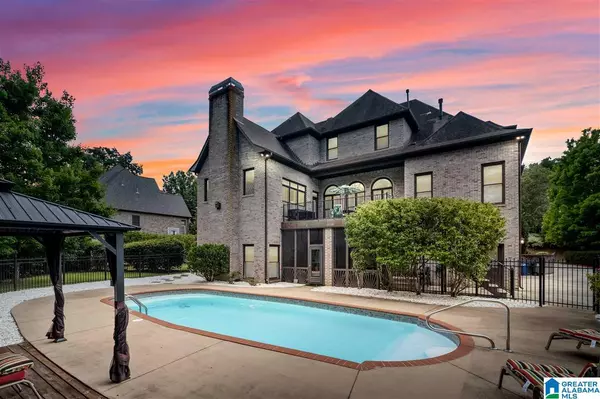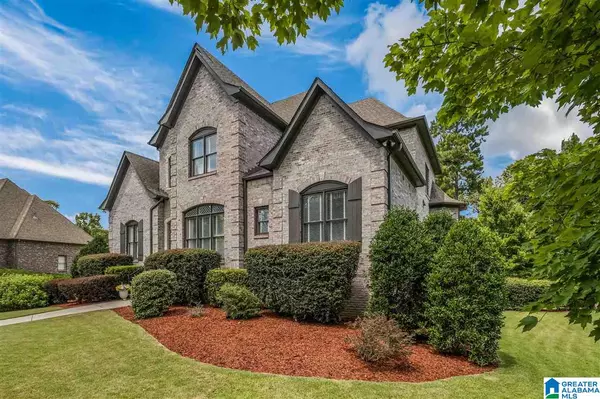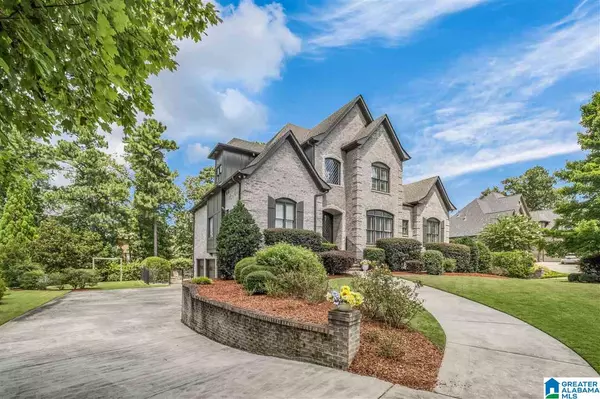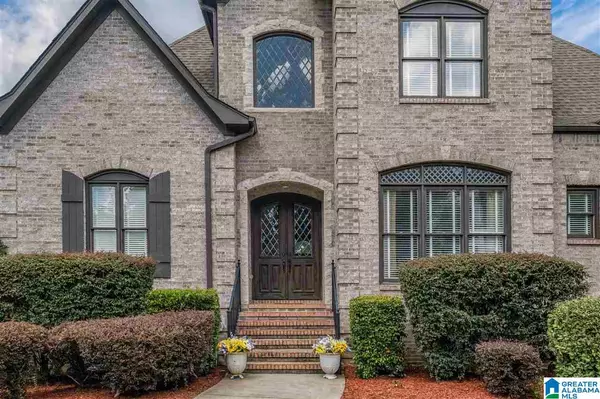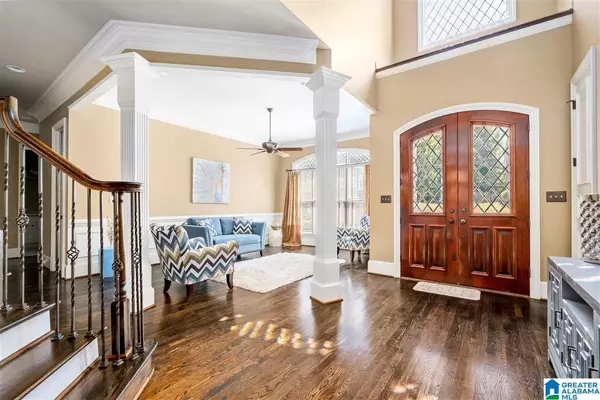$805,000
$799,000
0.8%For more information regarding the value of a property, please contact us for a free consultation.
5 Beds
5 Baths
4,892 SqFt
SOLD DATE : 09/30/2021
Key Details
Sold Price $805,000
Property Type Single Family Home
Sub Type Single Family
Listing Status Sold
Purchase Type For Sale
Square Footage 4,892 sqft
Price per Sqft $164
Subdivision Greystone Legacy
MLS Listing ID 1297420
Sold Date 09/30/21
Bedrooms 5
Full Baths 5
HOA Fees $116/ann
Year Built 2003
Lot Size 0.400 Acres
Property Description
Welcome to 511 Stewards Glen, your private oasis behind the gates of Greystone Legacy. Located on a quiet cul de sac street this gorgeous 5 bedroom 5 full bathroom home has everything you are looking for. Like to entertain? The large gunite pool, pool deck, and gazebo are are the perfect place for hosting this summer backyard parties. Overlooking the pool is a large open air veranda with slate flooring. The stately interior of the home features all hardwoods throughout as well as crown molding. The foyer and great room with vaulted ceilings set the tone when you enter the home. The spacious kitchen is open to a keeping room with vaulted ceilings and wood burning fireplace. The master bedroom really shows off this home's craftsmanship with the triple tray ceiling. The master bathroom is spacious and offers large walk-in closet. The upstairs bedrooms are larger than most master bedrooms. The finished daylight has a kitchenette, den, full bath, possible 6th bedroom. A true 3 car garage
Location
State AL
County Shelby
Area N Shelby, Hoover
Rooms
Kitchen Breakfast Bar, Eating Area, Island, Pantry
Interior
Interior Features Central Vacuum, French Doors, Intercom System, Recess Lighting, Security System, Sound System, Textured Walls
Heating Gas Heat, Heat Pump (HEAT)
Cooling 3+ Systems (COOL), Central (COOL)
Flooring Carpet, Hardwood, Tile Floor
Fireplaces Number 2
Fireplaces Type Gas (FIREPL), Woodburning
Laundry Washer Hookup
Exterior
Exterior Feature Fenced Yard, Lighting System, Sprinkler System, Porch Screened
Parking Features Basement Parking, Driveway Parking, Lower Level
Garage Spaces 3.0
Pool Personal Pool
Amenities Available Clubhouse, Gate Attendant, Gate Entrance/Comm, Golf, Golf Cart Path, Street Lights, Tennis Courts
Building
Lot Description Golf Community, Interior Lot, Subdivision
Foundation Basement
Sewer Connected
Water Public Water
Level or Stories 1.5-Story
Schools
Elementary Schools Greystone
Middle Schools Berry
High Schools Spain Park
Others
Financing Cash,Conventional,FHA,VA
Read Less Info
Want to know what your home might be worth? Contact us for a FREE valuation!

Our team is ready to help you sell your home for the highest possible price ASAP
Bought with 32919
"My job is to find and attract mastery-based agents to the office, protect the culture, and make sure everyone is happy! "
