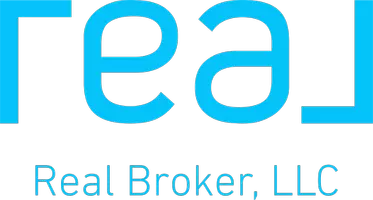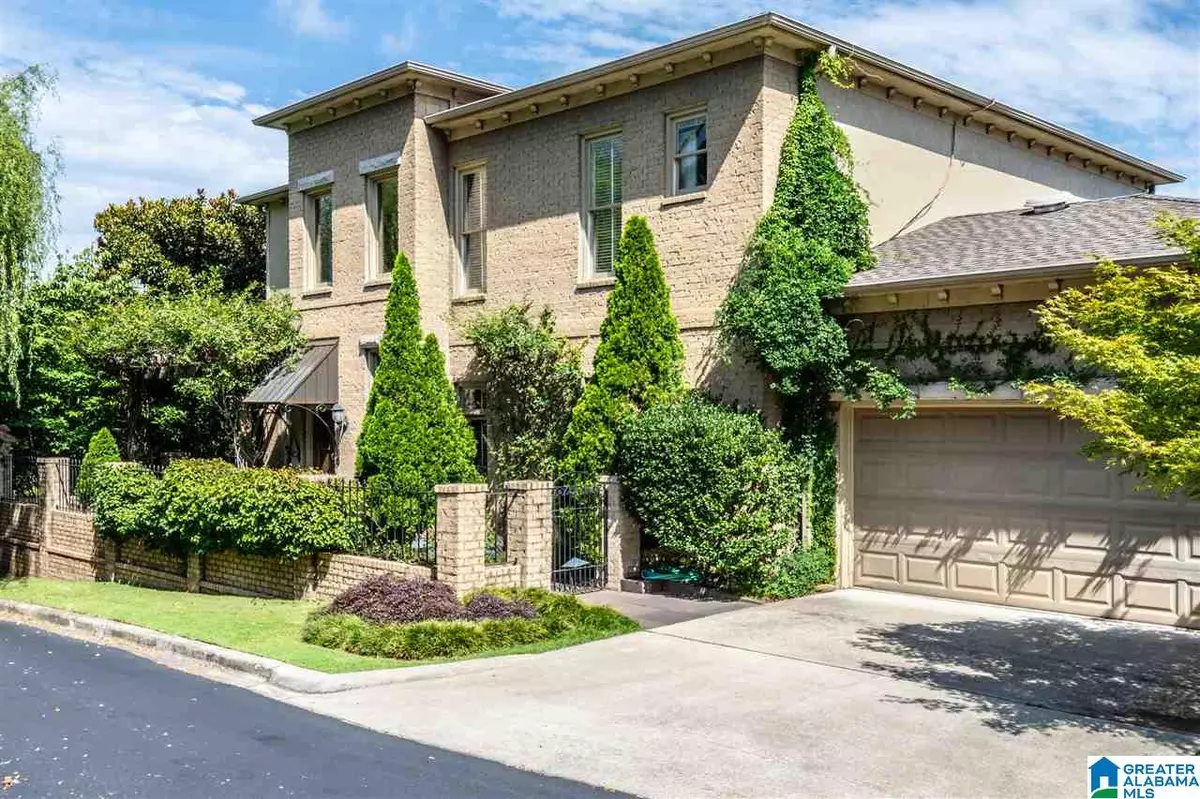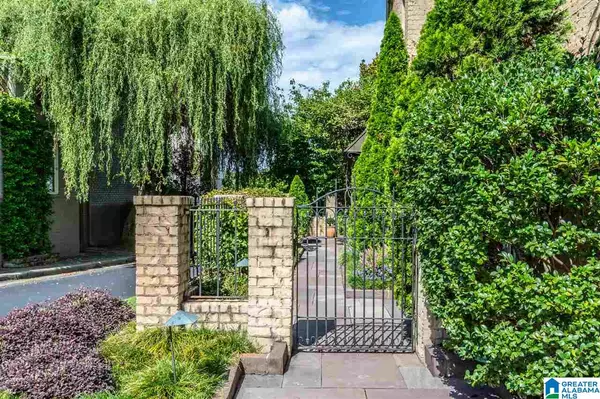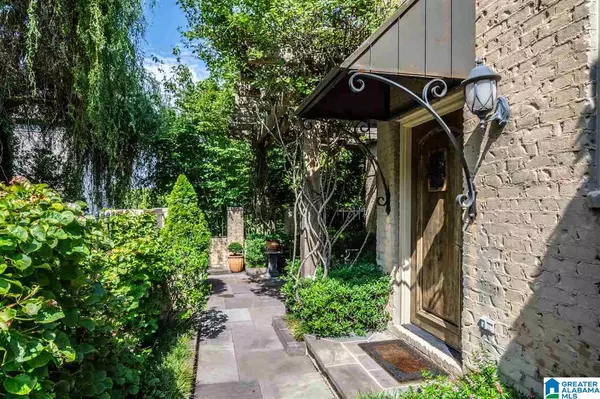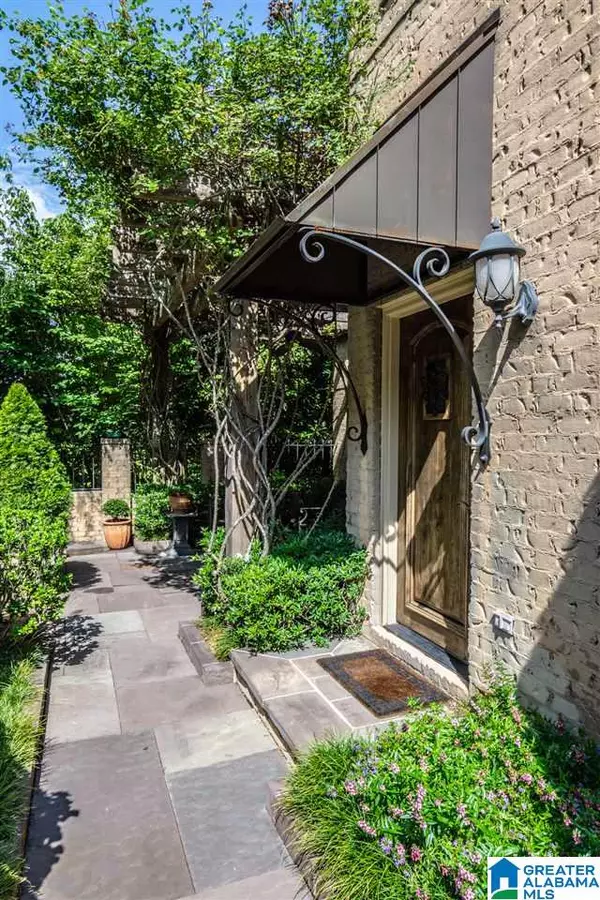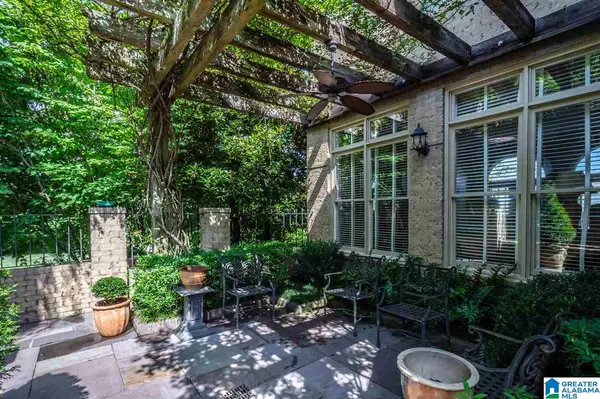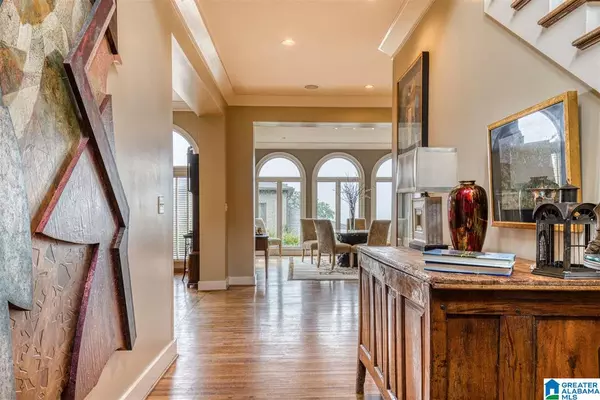$825,000
$895,000
7.8%For more information regarding the value of a property, please contact us for a free consultation.
4 Beds
4 Baths
2,810 SqFt
SOLD DATE : 12/30/2020
Key Details
Sold Price $825,000
Property Type Single Family Home
Sub Type Single Family
Listing Status Sold
Purchase Type For Sale
Square Footage 2,810 sqft
Price per Sqft $293
Subdivision Redmont Park
MLS Listing ID 891259
Sold Date 12/30/20
Bedrooms 4
Full Baths 4
HOA Fees $565/mo
Year Built 2001
Property Description
The elegance of this home begins in the lovely front garden, continuing to the entrance hall w/2-story ceilings & lots of windows, beautiful staircase, hardwood floors (throughout 1st floor) & crown molding throughout the home. LR features limestone fireplace & 2 sets of French doors leading to terrace w/view, shared by DR through French doors. Kitchen has granite countertops, recessed lighting, gas cooktop, double ovens, stainless appliances, bar area, island w/breakfast bar, sitting/breakfast space & large pantry. Off the kitchen is a 2-car garage w/storage, laundry room w/sink & office area w/cabinets. 1st floor also has bedroom/den & full bath w/shower, high vanity & large closet holding sound system. Upstairs has the large & spacious master bedroom w/tall windows & French doors to balcony w/city view. Large master bath has garden tub w/separate shower, dual vanities & linen closet. Also on 2nd floor are 2 large bedrooms w/ensuite baths. Access to condo pool, exercise & party room.
Location
State AL
County Jefferson
Area Avondale, Crestwood, Highland Pk, Forest Pk
Rooms
Kitchen Breakfast Bar, Island
Interior
Interior Features French Doors, Recess Lighting, Security System, Sound System
Heating Central (HEAT), Dual Systems (HEAT), Forced Air
Cooling Central (COOL), Dual Systems (COOL), Electric (COOL), Zoned (COOL)
Flooring Carpet, Hardwood, Tile Floor
Fireplaces Number 1
Fireplaces Type Gas (FIREPL)
Laundry Utility Sink, Washer Hookup
Exterior
Exterior Feature Lighting System, Sprinkler System, Porch
Parking Features Attached, Driveway Parking
Garage Spaces 2.0
Amenities Available Gate Entrance/Comm, Street Lights
Building
Lot Description Interior Lot, Some Trees, Subdivision
Foundation Basement
Sewer Connected
Water Public Water
Level or Stories 2+ Story
Schools
Elementary Schools Avondale
Middle Schools Putnam, W E
High Schools Woodlawn
Others
Financing Cash,Conventional
Read Less Info
Want to know what your home might be worth? Contact us for a FREE valuation!

Our team is ready to help you sell your home for the highest possible price ASAP
"My job is to find and attract mastery-based agents to the office, protect the culture, and make sure everyone is happy! "
